-
Get It
$19.99
$19.99Civil 3D Essentials Book and Practice Files
Tutorial: Civil 3D Styles
Introduction to Civil 3D Styles
What is the Civil 3D Styles? Let's find out in this online training course and tutorial, a part of the Civil 3D essentials book and how-to manuals.
3.4.1 Point Styles
In general, most manipulations of styles and settings are done from the Settings tab of the Toolspace. However, to make the software easier, we will use the Autodesk Civil 3D Prospector and right-click menu. By establishing this habit, we will create a routine that will make it easier to learn the software.
As stated before, there are several ways to access Civil 3D's commands (right-click menu, ribbon, prospector, and the command line are the usual options).
To create and edit point styles, proceed as follows:
- Activate the Prospector tab and navigate to the Point Groupssection.
- Then, select _All Points and right-click on Properties
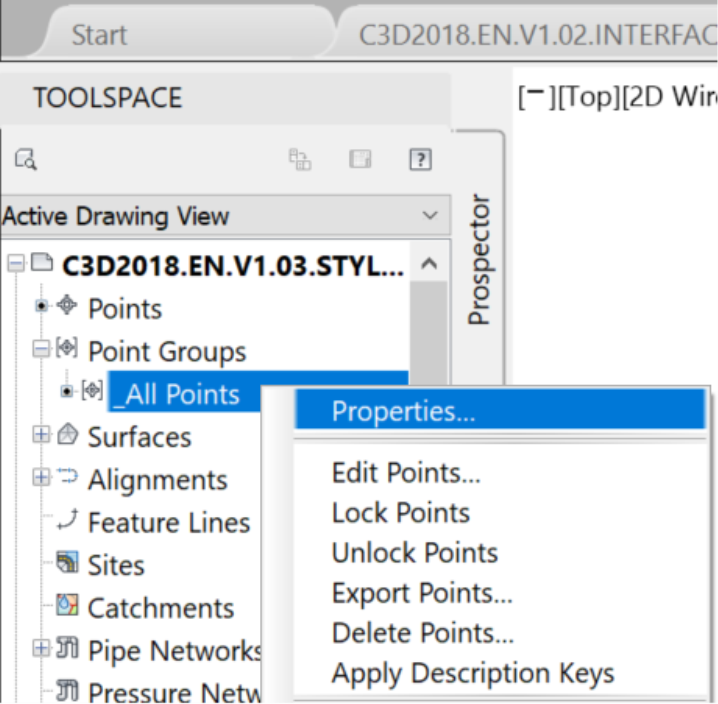
- On the Information tab of the Point Group Propertieswindow, we have two main boxes, each representing a type of styles:
- The first one is Object Styles: it controls the appearance of any point object belonging to this point group.
-
The second oneisLabel Styles: It dictates the appearance of the text associated with the point, including coordinates, descriptions, point numbers and elevations.
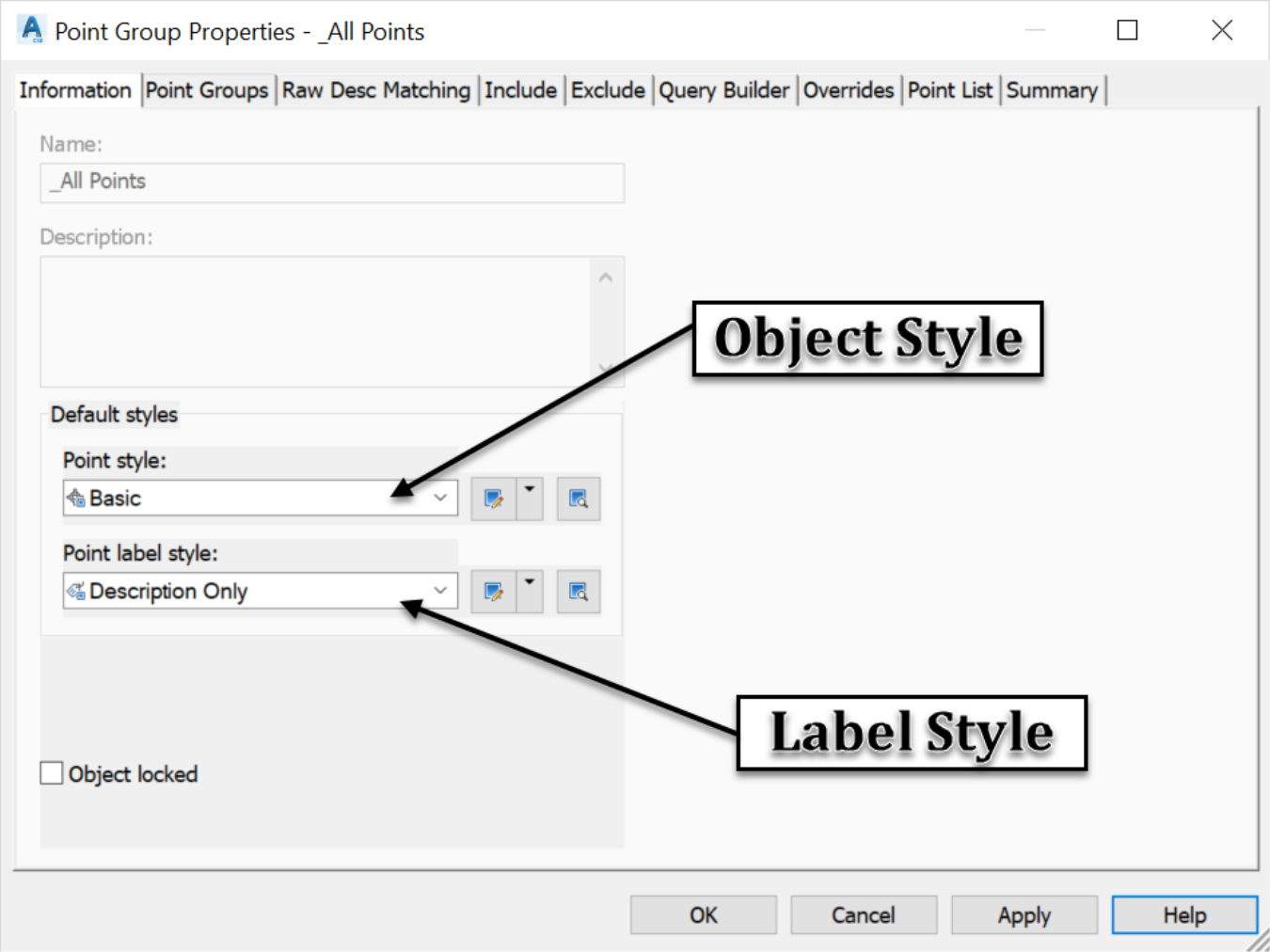
- In the Point Group Properties window, both types of styles can be created, copied, or edited. Let's create a new point style (for example, a circle and an “X” sign).To create and edit a point object style,
-
from the previous window, create a new style, by clicking on the arrow on the right, in the Point Style section.

-
next, click on Create New
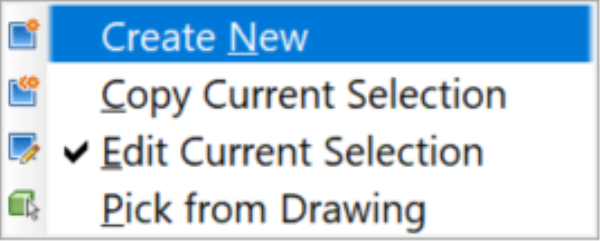
-
then, on the Information tab, in the Nametextbox, enter the name of the point style, for example,EG, for Existing Ground.
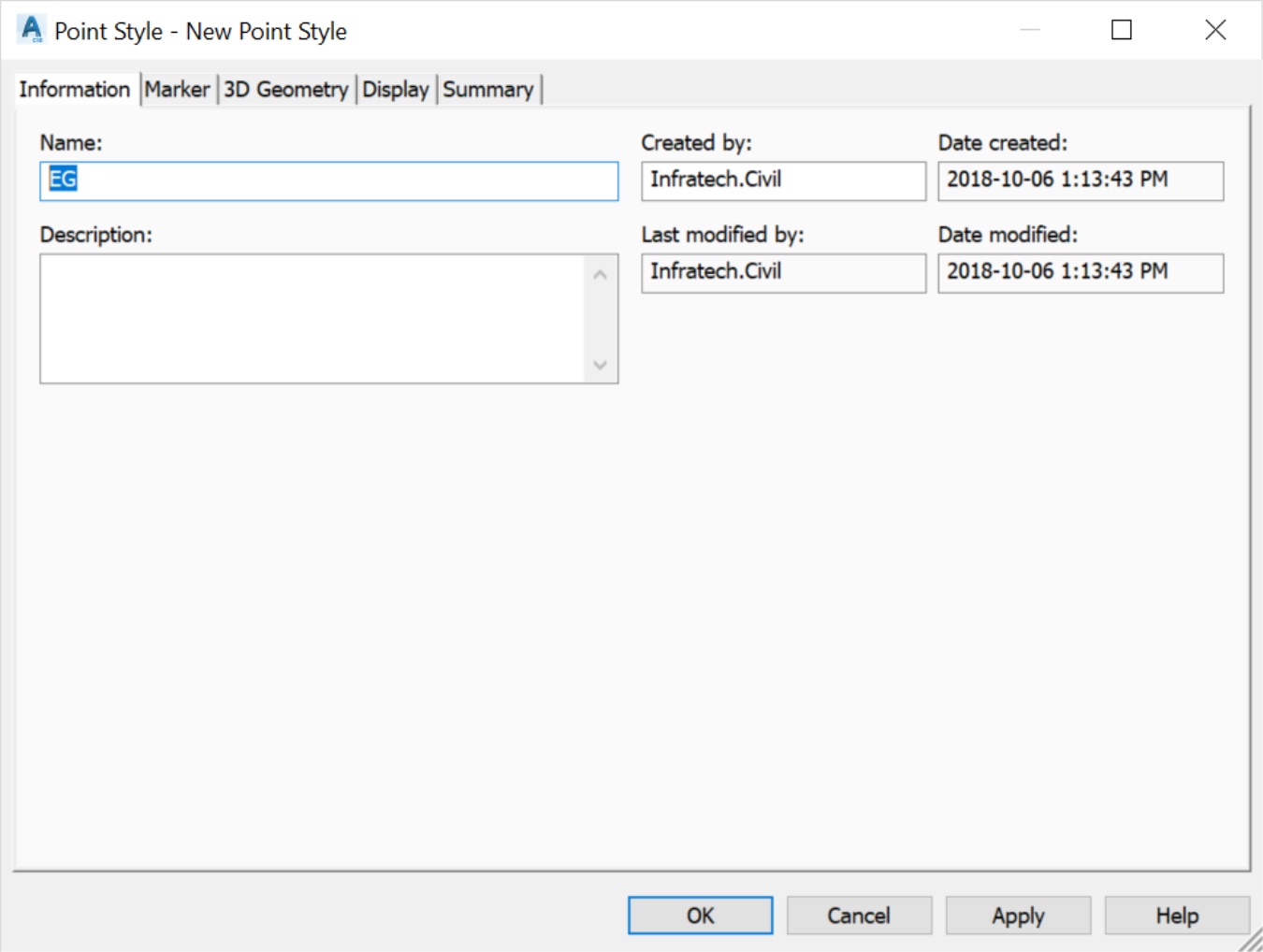
-
Now switch to the Marker tab. For the point style, you can either choose an AutoCAD point for the marker, a custom marker, or a pre-existing AutoCAD block to represent the existing ground.
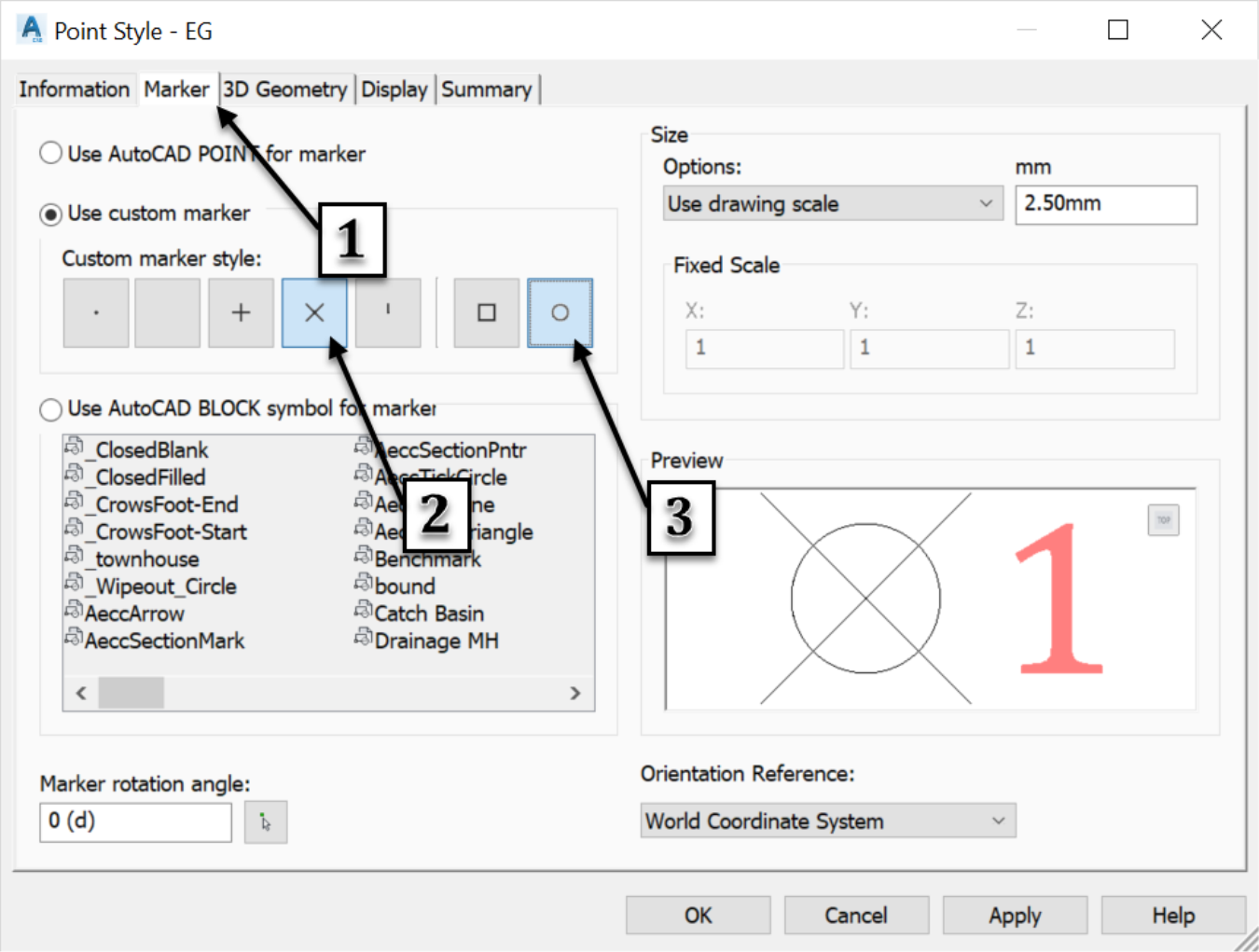
-
The option of using pre-existing AutoCAD blocks is particularly useful in a situation where we want to choose an existing block from an external AutoCAD file. Case in point, when styles have been created by a client or a permitting agency like a department of transportation or municipality. In that case, we simply pick a style from the list of symbols.
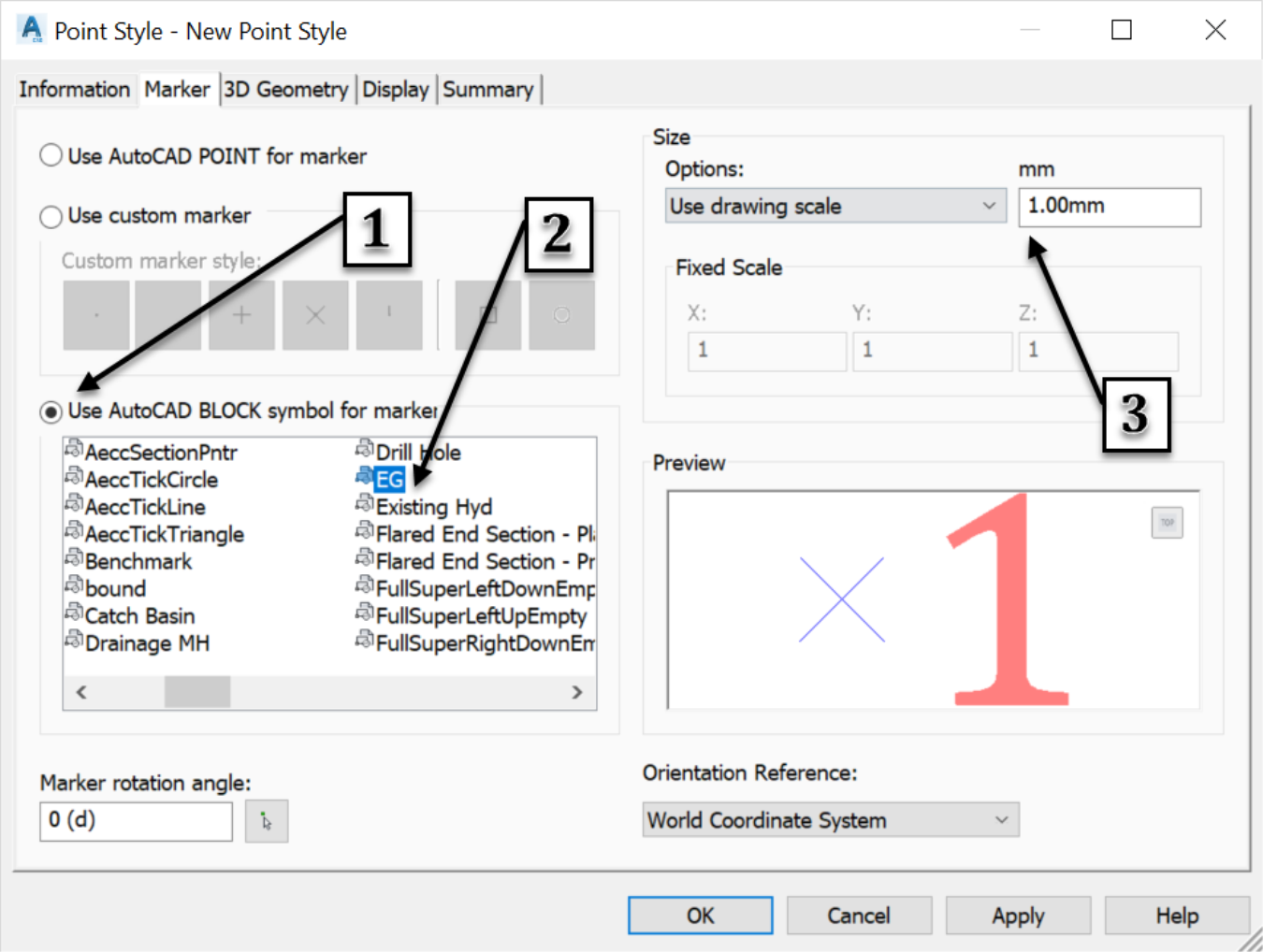
Topic: Civil 3D | Training: Civil 3D Essentials | Software: AutoDesk Civil 3D
Civil 3D course OFFER
Related Civil 3D Course and Books


